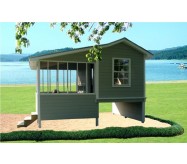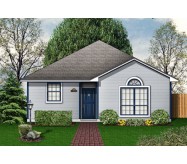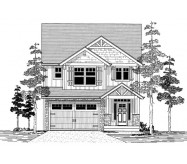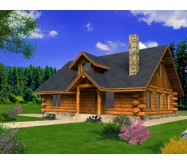This spacious two bedroom one bath home is great for everyday living. This plan has all the amenities to support any type of living such as a spacious utility lots of storage full size kitchen and eating area with large living. The spacious one car carport is also great for those rainy days. The exterior storage room is a must have for every family. The patio in the rear is great for entertaining. With all these features and many more this home is perfect for you and your family.
Learn More














