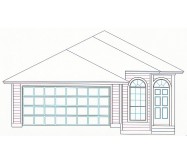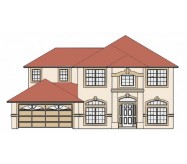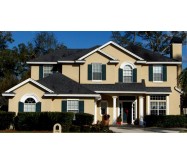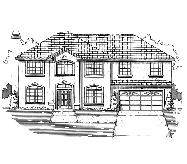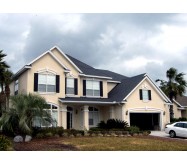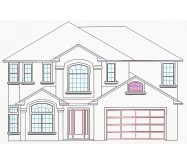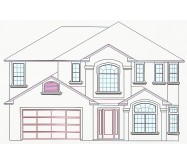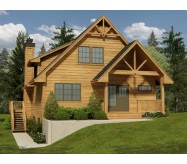The Great room in this narrow lot cottage design redefines the terms; open floor plan, versatile and spaciousness with its twenty-three foot clear span width and partial vaulted ceiling. The side screened porch area adjacent to the kitchen, the partially rear cover deck and rear open sundeck ensures ongoing individual or group activities regardless of the weather or local resident insect life intrusions.
I have given the Great Room staircase the moniker “a square spiral staircase”, having all the great attributes of a spiral staircase but having none of the tight restrictiveness and limited furniture access usually associated with one.
The two second floor bedrooms with ten and twelve foot ceilings and private covered balcony bring a soothing airiness to this vaulted level.
Daylight basement plan contains two additional bedrooms, shared bathroom and multipurpose recreation room with patio access. The separate private entrance easily transforms this level into a home office or business space.
Learn More

