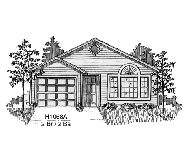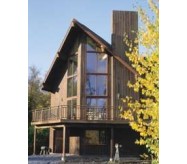This prowed chalet -- an updated version of one of our most popular plans -- now has even more appeal. Its fabulous windows soar to the peak of the living room's cathedral ceiling providing breathtaking views of the great outdoors. Sliding glass doors open to a large deck. The main-floor bedroom features a walk-in closet and a wardrobe closet plus private access to a full bath. Upstairs a skylighted loft overlooks the living room. The loft is large enough to accommodate overnight guests. The optional walk-out basement offers a good-sized recreation room with a second fireplace. A large storage room and a one-car garage/shop complete the versatile basement level.
Learn More





