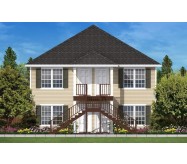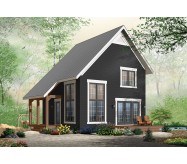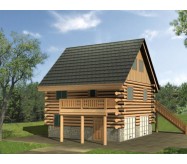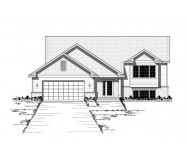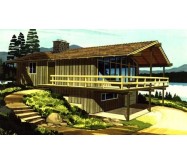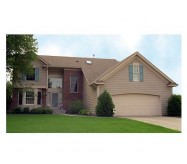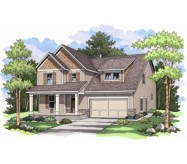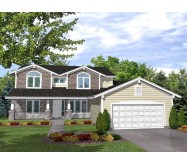Multipaned windows combined with shingles on the exterior of this home lend an almost Craftsman-style quality to its design and impart it with a familiar feel. Convenient to all areas of the home including the attached garage the sidelighted split entry leads up to the main living areas where the openness suggests an ideal space for gathering as a family or hosting parties. The kitchen offers a smart design to aid you in all cooking-related tasks. The snack bar in the center island is a great place for enjoying light meals or helping the kids with their homework. With a spacious closet and private access to the full bath the owner's bedroom is an extra-special haven for you at day's end
Learn More
