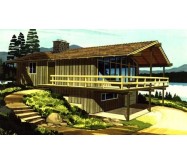Everything you need for a leisure or retirement retreat is neatly packaged in this affordable easy-to-build design. The basic rectangular shape features a unique wraparound deck entirely covered by a projecting roofline. The efficient kitchen offers convenient service to the adjoining dining room. In the crawlspace version the kitchen also includes a snack bar. The daylight-basement option is suitable for a sloping lot and consists of an bedroom a general-purpose area and a garage.
Learn More

