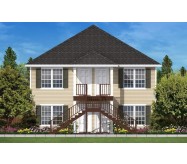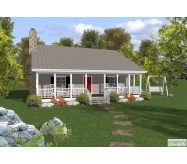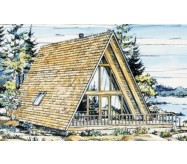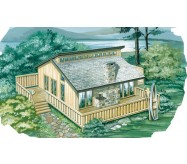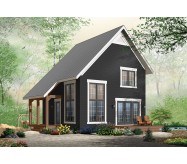Scoffers and non-believers had a field day when the A-Frame first began to appear. Impractical some said; uncomfortable declared others; too expensive ugly and more. And yet people built them and enjoyed them--and like the Volkswagen Bug found them to be economical and practical and yes even beautiful to many beholders. Through the years there has been a steady demand for these ubiquitous structures and Plan H-15 is one of our more popular models. With this design you will not be experimenting or pioneering because it has been built successfully many times. Though it covers only 654 sq. ft. of main floor living space it boasts an oversized living/dining room a U-shaped kitchen large bedroom and closet spaces fully equipped bath plus a standard stairway (not a ladder) to the large second floor balcony dormitory. An old fashioned wood stove or a modern pre-fabricated fireplace adds warmth and cheer to the main living room. The huge glass wall that dominates the front facade enhances the romantic atmosphere of the vaulted interior.
Learn More



