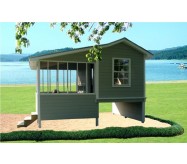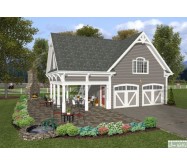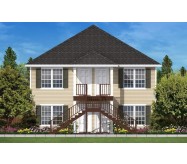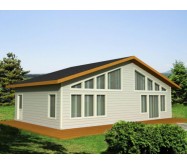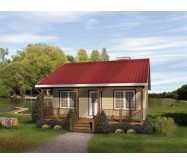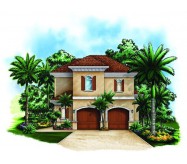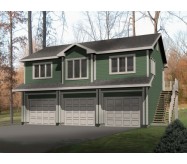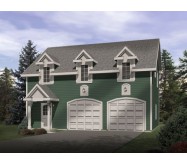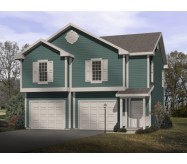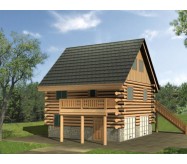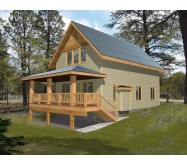The Charleston Carriage House is a 2 car garage with 792 sq. ft. of living quarters above. With siding exterior and decorative details this plan is reminiscent of a country barn. It would be perfect temporary quarters during construction of your permanent home. Or it could serve as an in-law apartment nanny quarters college student apartment etc. This design features an eat-in kitchen area a spacious family room a bathroom and a bedroom with both a clothes closet and storage closet. Two more closets as well as an oversized pantry provide maximum storage in minimum space. Laundry appliances could be positioned in the garage adjacent to the mechanical area. A shady covered porch is perfect for relaxing with friends. We have shown an outdoor fireplace in our rendering to help you plan your recreational space.
Learn More
