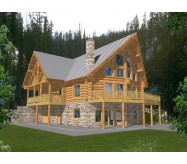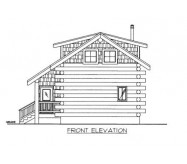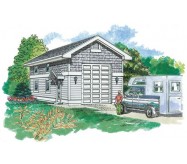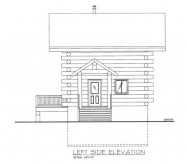When you want to protect your home-away-from-home in style this garage plan can provide the solution. A full 648 square feet of space is available with this plan. Natural light is directed through two sets of windows to illuminate the top and bottom of the RV when its safely tucked inside the garage. A side-entry door allows access to the interior of the garage without raising the main garage door.
Learn More





