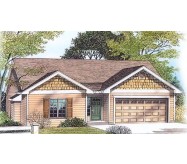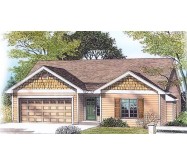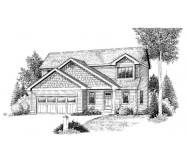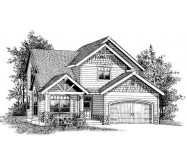This attractive 3 bedroom 2 bath split plan creates a very inviting atmosphere for friends and family. The oversized living room with raised ceilings is certain to be the central entertaining area of your home. In your spacious kitchen/dining area you will be able cook and serve large family meals with an extended patio off the kitchen for larger gatherings. The large master bedroom with separate bath and large closet offers plenty of space for furniture. The second bath has a compartmented toilet area and dual lavatories for convenience. The carport and front porch provide cover for your vehicle and outdoor furniture. With all these amenities, this plan is sure to be right for your family.
Learn More














