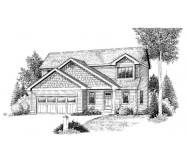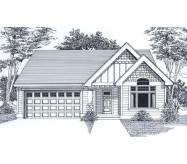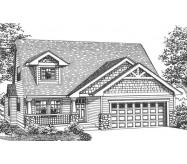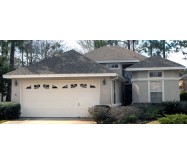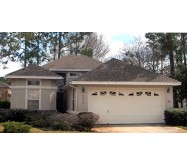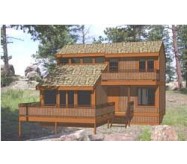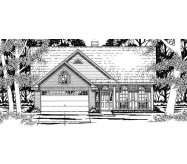Steep rooflines dramatic windows and wide cornices give this chalet a distinctive alpine appearance. The large living and dining area offers a striking 20-ft.-high vaulted ceiling and a breathtaking view of the outdoors through a soaring wall of windows. Sliding glass doors access an inviting wood deck. The upper floor hosts a master bedroom with a 12-ft. vaulted ceiling plenty of storage space and easy access to a full bath with a shower. The pice de resistance is a balcony with a 12-ft. vaulted ceiling offering sweeping outdoor views as well as an overlook into the living/dining area below. Additional storage areas flank the balcony.
Learn More


