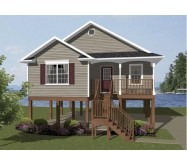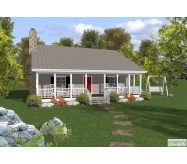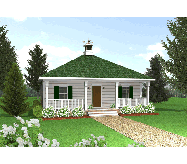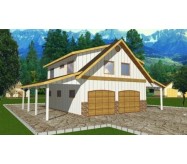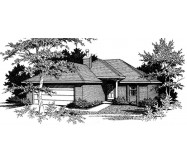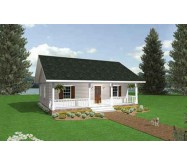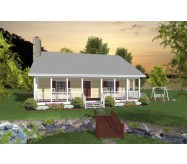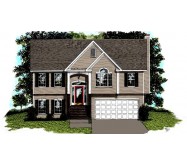This exceptional split-foyer home blends a rare mixture of luxury and economy. Careful design provides extravagant features while remaining a compact and economical 999 square feet. The dramatic entry is brightened by the glass door with sidelights and an arched transom. A vaulted family room dining room and kitchen provide a feeling of spaciousness. The family room is accented with a fireplace triple window unit and a French door leading to the 17 x 11 deck. A breakfast bar and an abundance of cabinets are highlights of the corridor kitchen. The master suite has a walk-in closet and large bath with a 5' vanity and garden tub. A second bedroom and bath complete the main level. On the lower level along with the garage are the laundry and a future studio. This 300 square foot expansion space may serve as a second master suite or apartment and features a kitchenette.
Learn More

