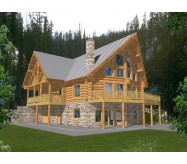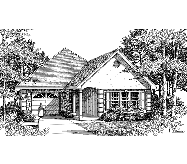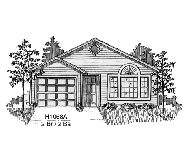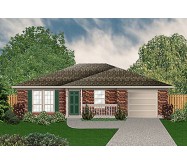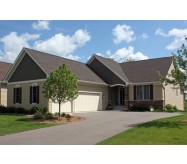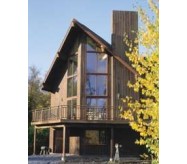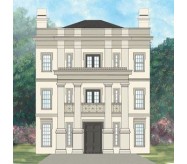This three-story classical house plan features a master suite with a private terrace, a separate boudoir, and his and her closets. The Balleroy narrow house plan boasts enchanting balconies for ocean and skyline views.
Inside, the elegant circular dining room and gourmet kitchen flank the hall and are separated by large decorative pillars. Beyond is a sophisticated grand room with a corner fireplace. The second story has three bedrooms, each with bathrooms and walk-in closets.
Learn More

