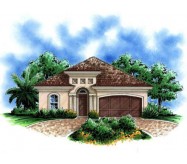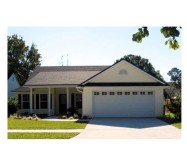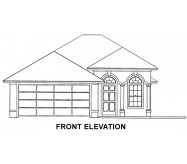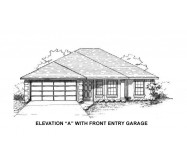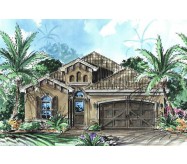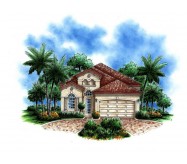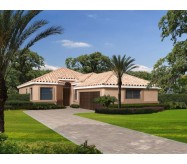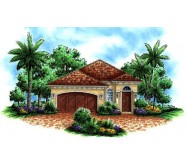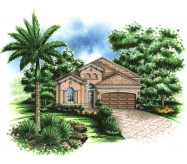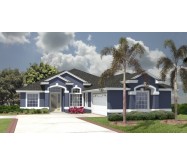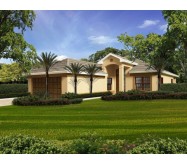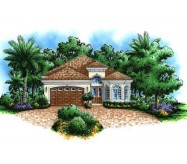A traditional combination of shutters and lap siding is a backdrop for the rocking chair front porch that beautifies the front of the H1496A. While the bedrooms retain privacy, the common rooms flow together encouraging gatherings. The Great Room is highlighted by a vaulted ceiling, corner fireplace and double french doors, that lead to the rear Patio. Eating areas are abundant, as the Kitchen bartop, Nook, and Dining all spill into one another. The stunning Master Suite is crowned with a stepped ceiling, and includes generous bath and walk-in closet. The front entry garage makes the home ideal for narrow lots.
Learn More


