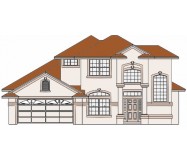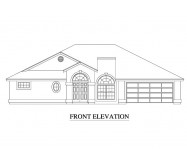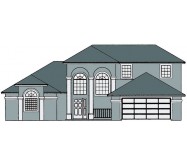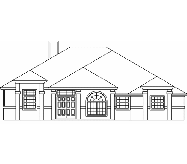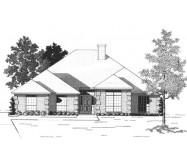Lots of closet space in this 3 or 4 Bedroom/ 3 Bath split bedroom plan, with plant Ledges throughout. Rear of Home designed with a fantastic view from Master Suite, Living Room, Gathering Room, Kitchen and Nook. Excellent for waterfront or golf course lot. Master Bath offers His and Hers closets, split vanities, knee space, private toilet room with door, and window garden tub and large separate shower with glass wall and seat. The 2 car Garage has a courtyard entry. Large rear porch has accessibility from Master Suite, pool bath, Nook, Kitchen and Gathering Room. All 3 bathrooms have windows for natural light.
Learn More



