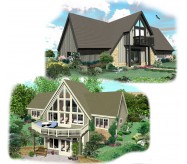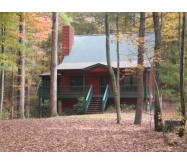This plan is just the right size for a weekend get-away with friends. There is a bedroom and bath on each level that provides good privacy for two couples or even family. The upstairs loft and main level dining room have a generous amount of windows to provide light and enhance mountain lake or golf course views. The terrace level or basement provides plenty of storage and allows for future expansion. (Actual plan may vary from photos.)
Learn More



