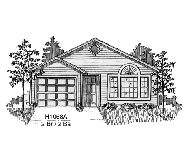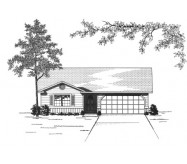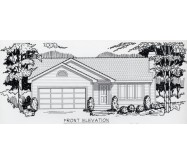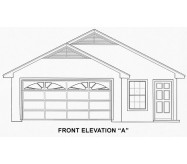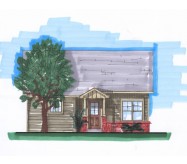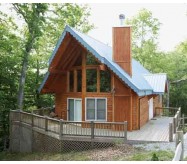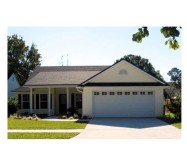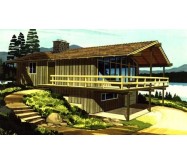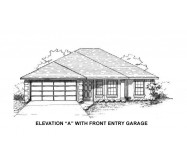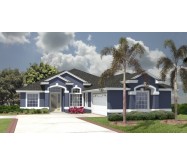With convenient front entry garage and a 30' overall width, this easily expandable cottage offers maximum comfort for a narrow lot. The Country Kitchen boasts a built-in (recessed) refrigerator pantry, pass-thru to Dining/Living, & a large Breakfast area with plenty of natural light. The secluded Master Suite features an elegant stepped ceiling, large walk-in closet and optional french doors leading to rear porch. Split from the Master are 2 generous secondary bedrooms with ample closet space, that share a full bath and linen closet conveniently located between the bedrooms for additional privacy.
To view similar plans search for H1260A, H1264A, H1272B, H1343A, H1363A, H1409A & H1495A.
Learn More
