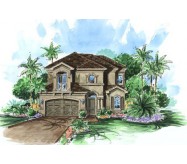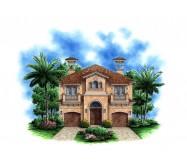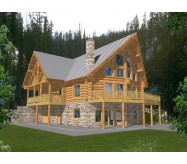THE MONTE CARLO - Building restrictions apply in Palm Coast and Flagler County Florida. This design is a concept. Additional production time will be required. Please call our office for more info.
With its symmetrically designed exterior achieved effortless with the placement of the twin garages balconies and chimneys the Monte Carlo is perfect for your narrow lot. The volume ceiling in the great room allows a peek from the upstairs spaces creating a wide-open feel. The great room directly accesses the lanai which features a pool spa and convenient summer kitchen. The island kitchen offers casual dining at the eating bar and in the dinette but also serves the formal dining area just steps away. The huge master suite located upstairs but separate from the other bedrooms and close to the breakfast bar includes walk-in closets dual sinks large shower soaking tub and access to its own private covered lanai and sundeck. Monte Carlo is pure perfection for a lavish lifestyle.
Learn More




