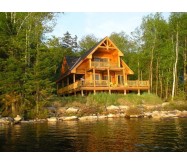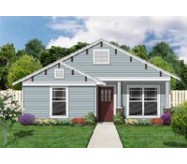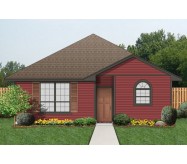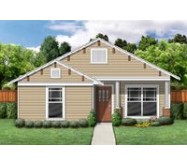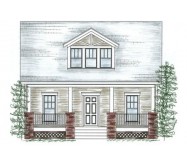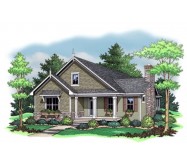This plan is perfect for a narrow lot or someone looking for a lot of house on a small budget.
A large Great Room is home to a gas fireplace flanked by built-in cabinets with windows above. The Great Room has easy access to the Kitchen/Dining Area through an arched opening.
The Kitchen/Dining area has lots of storage and a walk-in pantry. A built-in storage bench can be found in the rear hall the perfect spot for taking off your shoes after a long day.
Bedrooms 2 and 3 share a compartment style bath with easy access for guests also. A large Linen closet is located in this area for extra storage.
The Master Bedroom is located for extra privacy. French doors lead out onto the rear covered porch. The Master Bath is within easy access of a large walk-in closet.
Two porches give you options and welcome you home at the end of a long day.
Learn More
