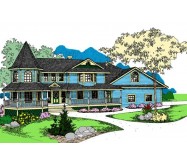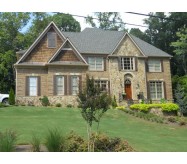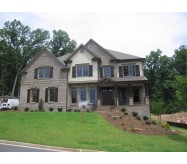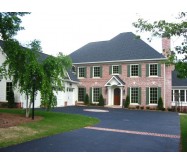This striking two-story design has a traditional look of brick and siding with an updated feel. I has 3 separate garage bays suitable for 4 cars a covered front and rear porch and lots of curb appeal. Inside the main level has a generous size living and dining room on either side of the foyer. Perhaps the most unique aspect of this plan is the configuration of the stairs. It’s layout provides for a single set of stairs that actually acts as two sets of stairs. Additionally the stairs act as a natural divider between the formal and informal areas of the house. The kitchen has an island and a large “hidden” walk-in pantry with a built-in freezer. The dining/breakfast keeping room and family room are open to the kitchen. Finally there is a guest bedroom and bath on the main level.
Upstairs is the master suite with a built-in sitting area separate tub and shower and a double vanity and a large walk-in closet. There are 3 secondary bedrooms and 2 additional bathrooms one of which is a jack and jill style. A very large laundry room next to the master helps accommodate cleaning the linens. A bonus/play gives the kids a common area of their very own. This plan does not disappoint!
Learn More




