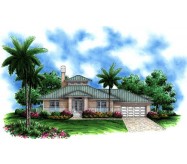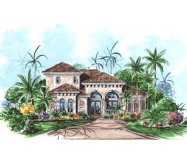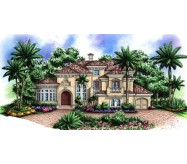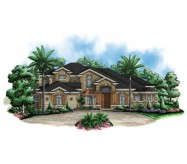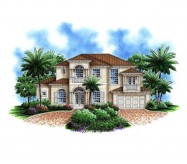THE CAYO COSTA - Building restrictions apply in Collier County Florida. This design is a concept. Additional production time will be required. Please call our office for details.
With a gorgeous Olde Florida-style exterior the Cayo Costa is ideal for active family living Offering an open floor plan the large great room combines perfectly with the dining room island kitchen and breakfast nook. A spacious covered and screened lanai featuring a pool and spa supply additional amenities and gathering areas for those important get-togethers. The upstairs is easily accessed by the convenient elevator. The second floor includes a gigantic master suite with walk-in closets large shower soaking tub and dual sinks as well as two additional bedrooms each with their own bath. Also included is a recreation room that could easily be used as an additional bedroom. The Cayo Costa design offers its owners a beautiful place to live and play.
Learn More

