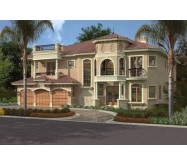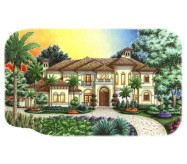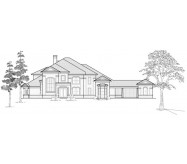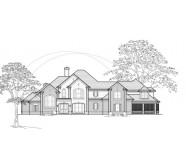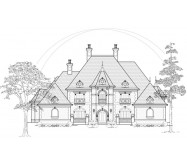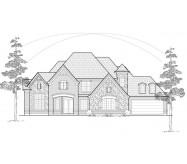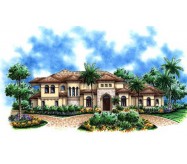THE MIRADA - This beautiful Mediterranean inspired home features a stately portico accentuating the inviting grand entry. Upon entry of the foyer this home is sure to impress with its uninterrupted views of the expansive covered lanai and pool area 2 story volume ceiling open to the loft above attractive fireplace built-in and formal dining room which is easily served through a butler's pantry. Moving past the curved open staircase to the informal areas of the home is the gourmet kitchen equipped to satisfy any chef and easily serves the formal and casual dining areas. Adjacent to the kitchen is a huge family room with zero-corner sliding glass doors allowing uninterrupted access and views to the outdoor areas beyond. Through double doors off of the family room is a recreation room with a decorative coffered ceiling and French doors accessing the lanai. The outdoor living area features a beautiful fireplace outdoor kitchen bar and plenty of room for furnishings. The master bath features a Roman tub as its centerpiece a spacious walk around shower his and hers vanities and water closets. The roomy master suite's windows and pocketing sliding glass doors offer relaxing views of the pool area. On the second floor is a loft and bedroom suite which access the second floor lanai. With amenities galore this home is sure to delight. BUILDING RESTRICTIONS APPLY IN NAPLES FLORIDA.
Learn More


