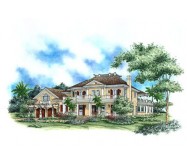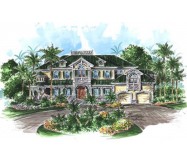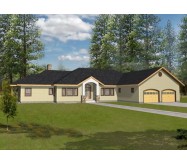Osprey Cove is a 4 bedroom Key West style home plan offering unique style and functionality. This home's exterior is noted for it's wrap-around veranda gazebos and use of architectural detail. Osprey's custom double entry doors open to a remarkable foyer and circular staircase. The unique kitchen design has an impressive breakfast bar that is open to the pool room. Dividing the pool room and the family room is a 200 gallon reef tank and a pass-thru wet bar. An additional game room accesses the rear veranda and gazebo. Osprey's upstairs has a master suite 2 bedrooms and a large guest suite with a kitchen and oversized bath. The rear balcony leads to a large sundeck and spiral staircase. every bedroom in this home plan has its own balcony access. Truly a classic design.
Learn More









