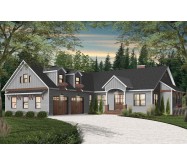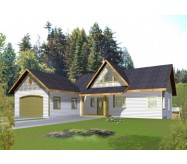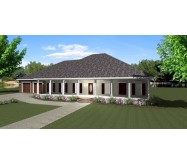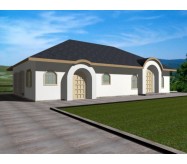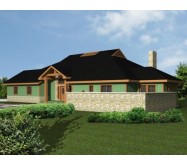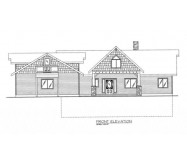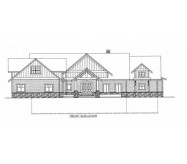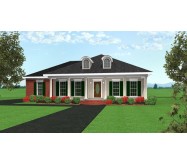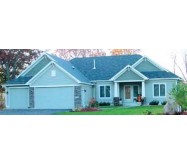This charming home offers a thoughtful layout for maximum convenience and livability. Off the sidelighted entry double doors introduce a quiet study which could easily double as a guest room. The central Great Room perfect for either formal or informal entertaining is warmed by a striking fireplace. The island kitchen is neatly arranged to keep the family chef involved in conversations. A handy pantry is a nice extra. The proximity of the three-car garage makes unloading groceries an easy task. The green thumb of the family will appreciate the four-season porch which would make a great garden room sitting room or breakfast nook. The sprawling owner's suite contains every imaginable amenity. You'll love the oversized garden tub and the walk-in shower. The blueprints include a suggested layout for the basement including a versatile music room three additional bedrooms a compartmentalized hall bath and a fabulous family room with a wet bar and outdoor access.
Learn More

