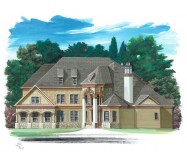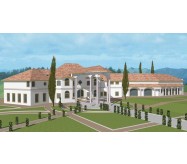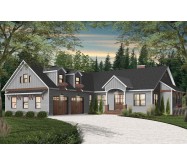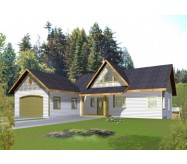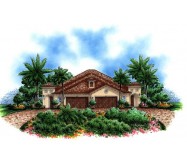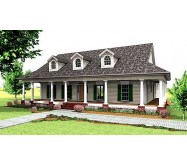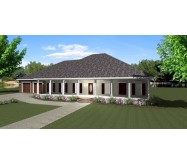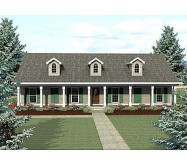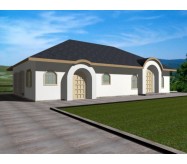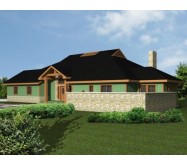Winding around a peaceful mountainous incline, you are greeted by the Salem House Plan. Elegant and inviting, this extraordinary home provides the family and guests with one delight after another. Before entering the drive you can clearly see an abundance of trees and nature surrounding your Home Plan. The car enters the drive into its brilliant Porte Cochere. From this vantage point you begin to see images of colorful tree tops and far off mountains as your review of the landscape around this beautiful Home Plan comes into view.
The luxury Home is styled as a European Estate, lying artfully across your dream Property. It offers entryways, one accompanied by a Porte Cochere, also known as a drive-through carport or shelter. This European Estate Home Plan is a complete display of exquisite ceiling treatments, glorious arches and columns.
Learn More
