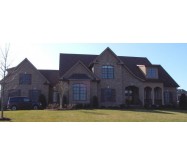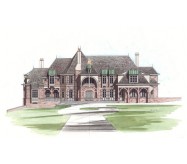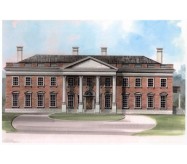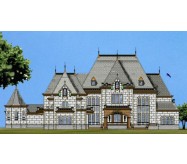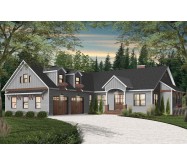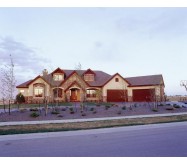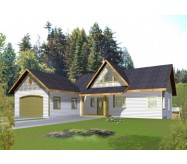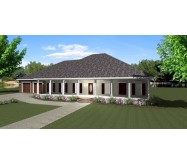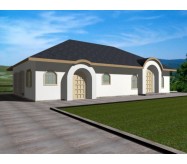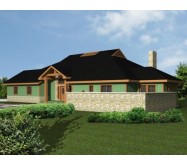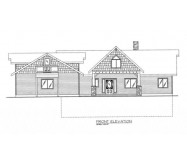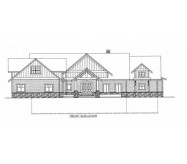Three-quarter scale model of the White House
The Sussex House plan, known as The Atlanta White House, is a sophisticated and luxurious retreat that reflects the stunning architecture of 1600 Pennsylvania Avenue. This classical house plan boasts an Oval Office with a desk akin to the president’s, a movie theater, and a replica of Lincoln’s bedroom with a copy of the Emancipation Proclamation.
Spanning over 8000 sf., this brilliant mansion house plan is graced by an elegant formal dining room, tremendous chef’s kitchen, grand room with marble fireplace and curved glass wall with views to the backyard, and family living room with gorgeous built-ins.
Two dramatic stairways lead to the private bedroom suites, all boasting sleek en-suite baths, generous closets, and wonderful views. The divine master suite of this two-story house plan presents vaulted ceilings, an opulent en-suite bath with soaking tub and separate glass shower, and enormous walk-in closet with built-in storage.
Learn More
