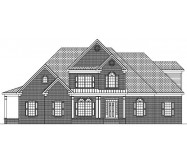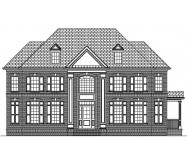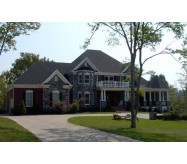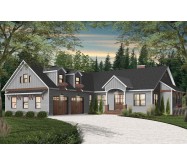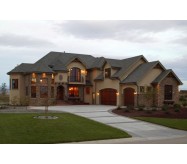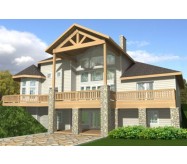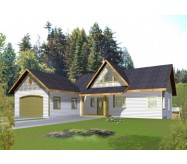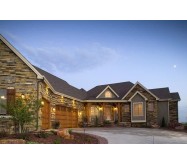Main level: 9' ceiling. Foyer dining room kitchen/dinette living room three bedrooms one of which is a master suite with private bathroom another bathroom half-bath laundry room two-car garage and storage space above. 9' ceiling throughout the main level and increased to 10' in the entry and the living room. Well organized interior with the living room open to the kitchen/dinette built-ins and a rear porch. Without omitting a storage space above the garage that is accessible from the laundry room.
Learn More
