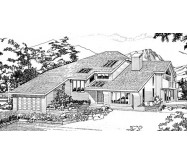This stunning British West Indies house plan offers beauty and comfort within its 5,377 sq. ft. of living space. Enjoy entertaining friends and family with amenities like a large center island kitchen with seating for five, a radial wet bar with a dome ceiling design and an outdoor kitchen and lounge area with an open-air cupola. A formal living room with stone faced fireplace, spilt bedrooms, massive master suite with private outdoor shower and a 5 car garage are just a few reasons why this house plan is so great. With over 40 feet of sliding glass doors that pocket out-of-sight in the family room and a large swimming pool with sun shelf and spa, it’s no wonder why the Caribbean Breeze House Plan is perfect for your coastal or inter-coastal lot.
Learn More



