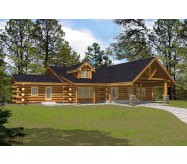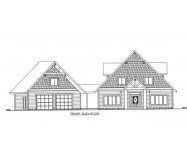Multi-pane windows glimmer with sunlight and corner quoins lend an established air to this five-bedroom plan. The foyer of this traditional-style home features a curved staircase. Amenities on the main floor include a sewing room a separate wok kitchen and a butler's pantry. The kitchen boasts a walk-in pantry expansive counter space and an island stove. On the second floor the expansive master bedroom hosts a dramatic double-door entry and a large master bath. Three family bedrooms and two full baths complete this level. The basement enjoys a media room a game room equipped with a fireplace an exercise room a storage area and a fifth bedroom with a bath.
Learn More




