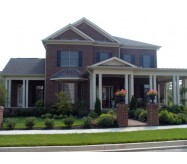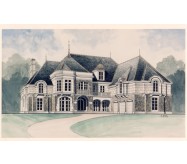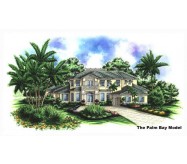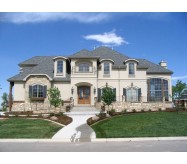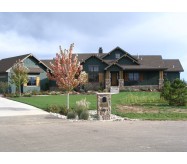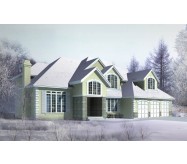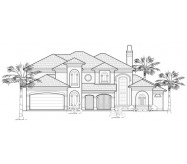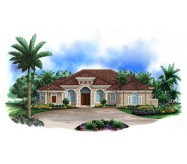A stone-and-siding exterior, spires, and charming window details add to the elegance of this multigenerational floor plan. A keeping room with a pass-through to the kitchen and a social dining room with a fireplace on the main level of this two-story mansion house plan allow plenty of entertaining possibilities.
An enormous in-law apartment with a full kitchen, dining area, living room and en-suite further enhance this home's livability. Four family bedrooms with two full baths complete the second floor.
Learn More
