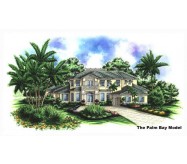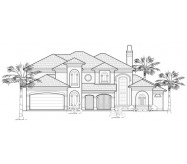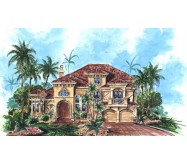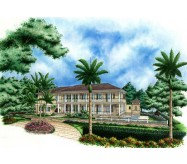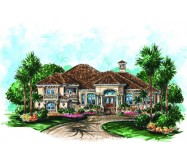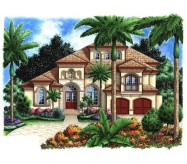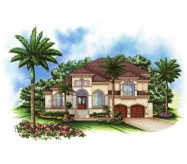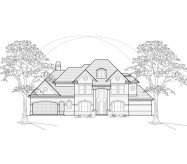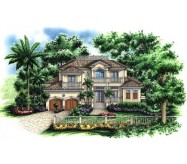The Trapani House Plan has also won the 2003 Pinnacle Awards for Product Design of the Year and Two Aurora Awards in 2003.
Varying roof planes of colorful tile surfaces precast rope columns and large picture windows makes a dramatic first impression that is unrivaled. This home overflows with character and detail from the creative ceiling designs to the multiple walls of shimmering glass. Space for formal entertaining is shared between the dinning room and the elegant living room accented by the zero corner sliding glass doors and the casual wet bar with trayed ceiling. The living room is impressive with its centered fireplace and built-in shelving. Down the hall on either side of the built-in art niche you will find 2 oversized bedrooms with their own private baths. A step saving kitchen works well with the cozy dinette and its beautiful section of mitered glass or the enormous family room with warming fireplace and built-in entertainment center. From the family room living room or the master suite open your expansive double pocket sliding glass doors to access your entertainment sized lanai and pool area. Take full advantage of your charming gazebo with outdoor kitchen when entertaining friends poolside. Just past the study you will find the elegant master suite with double door entry high ceilings and intimate sitting area. Separated by a pocket door are the exercise room and master bath. The exercise room comes equipped with its own wet bar and large fixed glass window to make use of all the natural light. In the master bath you will find His and Her walk-in closets sit down vanity whirlpool tub and oversize walk-in shower with glass block and mitered glass to view your private outdoor garden. Upstairs bedrooms 4 and 5 complete this house plan. Each bedroom has its own bath and a splendid view of the pool and spa area from the covered lanai.
Learn More



