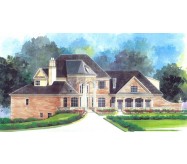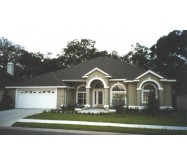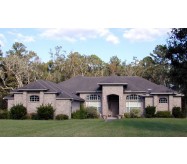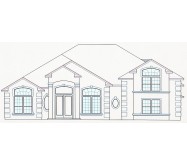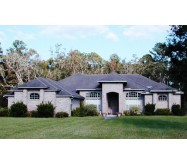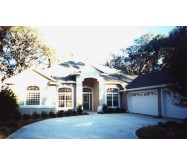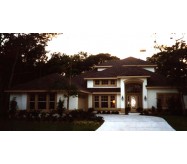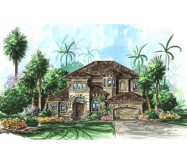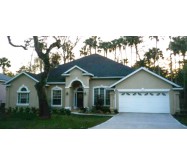Everyone knows that family members and guests tend to congregate in the Kitchen, and this Kitchen offers plenty of counter and cabinet space for the family cook as well as a serving bar for impromptu meals or homework. The oversized Laundry area can also be a Mudroom with direct access from the garage. The Garage can be easily modified to front or side entry, depending on the lot width. Plenty of natural light filters through the back of the home by way of glass doors, mitered glass bay window, window combinations and transoms above. All main living areas and also Master Suite enjoy spectacular views to the backyard, making this building plan ideal for lots with a view. Master Suite with dual walk-in closets is topped with a double stepped ceiling, and enjoys direct access to the enormous rear Porch. With plenty of natural light, the Master Bath boasts a large corner soaking tub, separate shower with seat, dual lavatories separated by knee space, and a perfume ledge at the back of the generous vanity area.
Learn More



