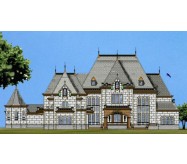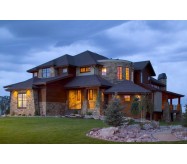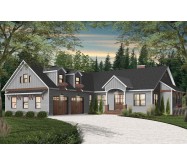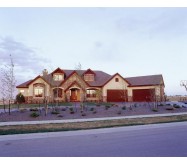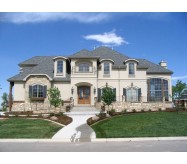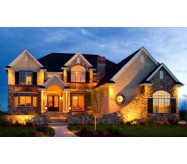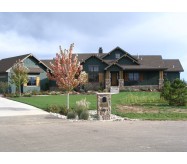A gem of the finest grade, this formidable estate house plan indulges your every whim with unsurpassed luxury and style. Some of its most notable features include a spectacular grand stair hall, an oval library, a glass-enclosed morning room, an inviting keeping room, and a two-story grand salon. The master suite is all you could wish for. It features a separate boudoir, His and Hers closets with built-in dressers, and a uniquely-shaped bath. The upstairs family quarters include two-bedroom suites with private sitting rooms.
Learn More



