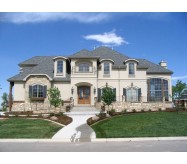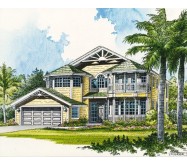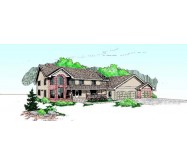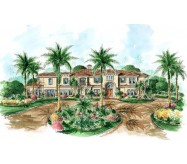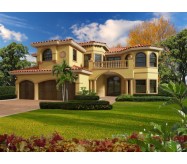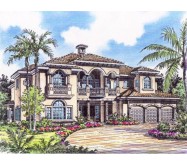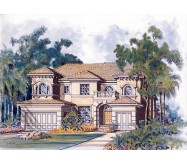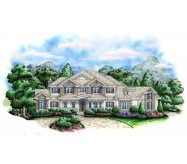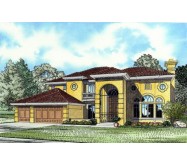Two Story
Four bedrooms plus a Maid’s Room with a private entrance
Five baths plus a Cabana Bath
Three car Garage
Beautiful covered entrance with elegant spiral columns
You’ll love this design if you’re looking for a home with a spacious feeling
while providing more private places
Traditional Spanish Mediterranean design
Parlor / Living Room combination has wet bar and stately fireplace
Large living room with columns and wet bar is great for entertaining
Gourmet Kitchen with island eating bar butler’s pantry and Cafe
opens to Family Room
Secluded Den / Library makes for a quiet place to relax
This design provides large covered patios
Exclusive Master Suite has large Walk-In-Closets a luxurious
Master Bath opens to a private covered terrace
Learn More
