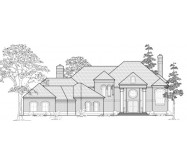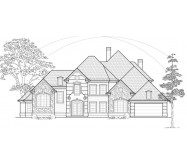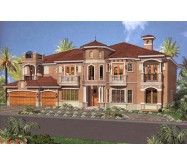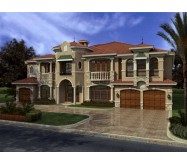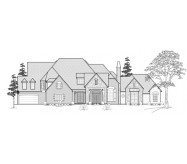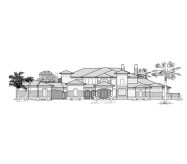This Tuscan style two story home plan will create a tremendous curiosity and curbside appeal from its secretly hidden motor court and six-car garage to the elegance of the massive entry system embellished with stone and wrought iron. This home is appointed with the finest of details from its massive rooms with spectacular ceiling designs to its built-in bookshelves archways niches and entertainment systems. The formal living and dining rooms are adorned with detail and grace such as the beautifully appointed walk-in wet bar and see through wine humidor. The master suite has a built-in fireplace and archway and a large circular sitting area with view of the pool. This suite also has very large walk-in closets and bath featuring garden tub walk-in shower and separate vanities. The family room with corner pocket sliding glass doors dinette and gourmet kitchen are perfect for family gatherings. Entering the lanai you will find yourself in your own backyard paradise. The pool has an array of water features that are sure to put your mind at ease. The covered lanai also hosts a large bar and grill perfect for entertaining your family and friends. Take either the elevator or the circular stair to the second floor. Upstairs you will find a fully automated theater room 5 bedrooms 5.5 bathrooms and a game room with a wet-bar overlooking the family room. A true luxury house plan for the most discriminating buyer. Guest suite could be an in-law suite.
Learn More

