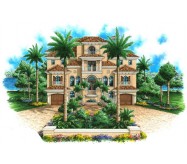What a house plan! Over 10000 total square footage in less than 65' x 65' buildable footprint! Wine cellar storage and garages on the lower level of this incredible home plan. The first level floor plan has one wing dedicated to the home owner with ample room for entertaining. The second level floor plan has 3 additional bathrooms 3-1/2 baths and loft. The top level floor plan is the master's dream. Make that room whatever you choose it to be. Imagine the view from the 4th level covered balcony. This could be the luxury dream home of a lifetime.
Learn More


