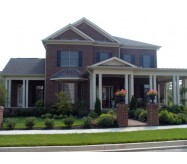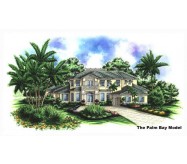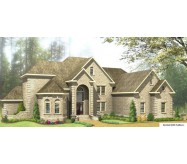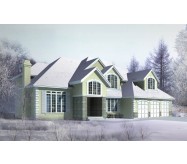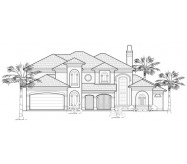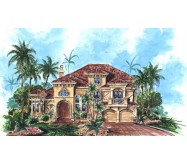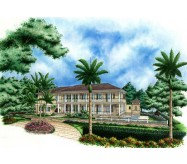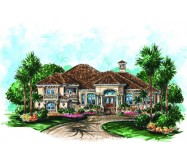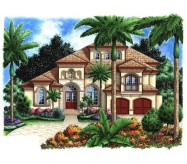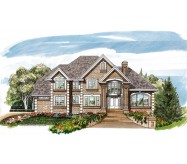House Plan Features:
approx. 10000 sq. ft.
� The islands in this kitchen enhances aesthetics while increasing work space efficiency.
� The eating bars in this house plan creates an efficient space for dining and socializing.
� The close proximity of the garage to the kitchen creates easy access for daily activities.
� Two or more living areas in this home design allows for a more diversified use of these spaces.
� This home plan offers both informal and formal dining areas.
� Library with adjoining sitting room.
� The master retreat with fireplace and grand walk-in closets.His/Hers water closets.
� The master retreat is conveniently located on the main floor of this house plan.
� 5 bedrooms 5 full baths and a half bath.
� The Third flr. bonus has a kitchenfull bathwalk-in closet and a theatre.
� The orientation of the entrances of this home plan make it suited for a corner lot.
� The covered rear porch of this home plan is ideally suited for backyard grilling and entertaining
Plan includes:
� Floor Plans - This plan shows the location of all interior walls door locations and size windows kitchen and bath layouts. All rooms are dimensioned and there are the applicable notes and schedules needed for your home.
� Foundation Plan - This plan shows the footing and foundation details. The type of foundation varies from plan to plan. Local conditions and practices will determine whether a basement crawl space or a slab is best for you. Your professional contractor can easily make the necessary changes for you.
� Front and Rear Exterior Elevations � This plan shows the details of the front and rear elevation and calls out the type of exterior products to be used. They will represent the grade line and show any details and noting as necessary.
� Left Side and Right Side Exterior Elevations - This plan shows the details of the right and left elevation and calls out the type of exterior products to be used.
� Sections and Details - Notes and details cover the type of products that are located on this plan.
� Structural plans - current pages are to NCBC 2002. Some states require plans to be sealed and/or redrawn by a professional architect (or engineer) licensed in that state. The user is responsible if this requirement applies.
Learn More
