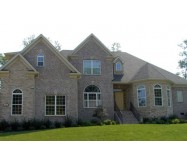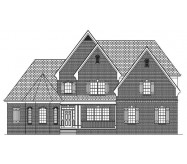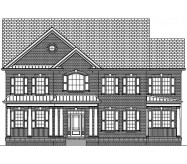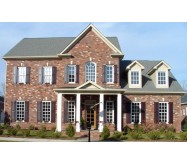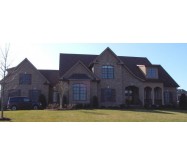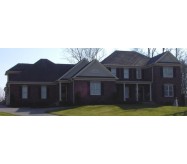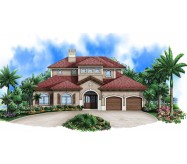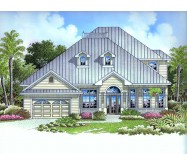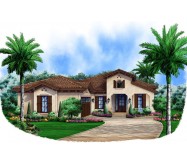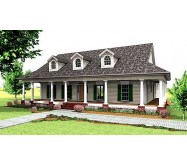Join the Rich & Famous on Your Personal Budget
This is a Home Plan that would be a welcomed addition within any gated community, or established development. It offers qualities of a traditional Home Plan, embellished with many extras.
Imagine the home of your dreams perched perfectly on a slight elevation within a grand country club. Your landscape is properly set; all that is needed is your Home Plan awaiting your personal touches. This particular House Style leads you inward to a palatial foyer. From here you are startled at the warmth you feel, from the sunlight that can be seen floating from the back of the home from the Grand Room.
Learn More

