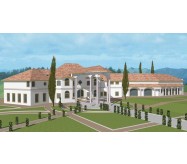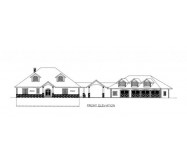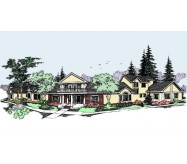The Bellagio is the ultimate dream home plan capturing unsurpassed warmth and beauty through it's fine Italian architecture in a colorful setting of lush landscaping and water features. This massive six-bedroom estate has over 10000 square feet of the finest interior finishes and is a total of 18000 square feet spread over a large estate setting. From inside this home not a single view of it's natural surroundings will be missed as the result of careful planning of rooms and the use of large expansive glass windows and doors. Looking into the private motor court there is a visible stair turret towering above the main roof of the home. This tower finished with a combination of natural stone stucco & rustic wood brackets stands in a radial koi pond and has multiple fountains that come from the face of it's stone exterior. The Bellagio's main entrance features a remarkable front entry gate composed of natural stone stucco and wrought iron. Upon entering the automatic entry gate a breathtaking courtyard will invite guests to a massive centerpiece fountain composed of an array of smaller fountains and cascading waterfalls. This fountain is centered between two rows of select royal palms planted in decorative wrought iron gates. On either side of the courtyard borders two covered walkways that connect the separate garages to the main house. There are also two more fountains that abut on either side of the massive entry system. The entry system composed of natural stone columns and stucco is adorned by its radial balcony with wrought iron belly rail centered above. Build this unique house plan to create the elegant lifestyle that you deserve.
Learn More








