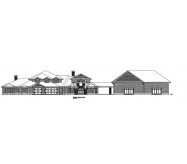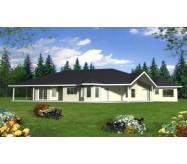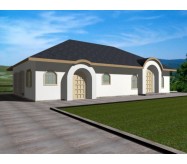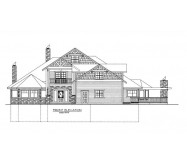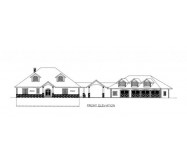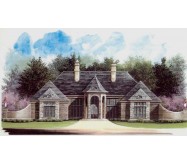This grand estate offers elegance and style in every corner. Passing through the vestibule from the front veranda the gorgeous foyer leads to double spiral stairs leading to the second floor. The back right portion of the home has a tremendous master suite that includes his and hers walk-in closets and toilet rooms, a whirlpool spa, and boudoir. The boudoir and library hearths share a fireplace, while the master bedroom and bath share a heat and glow. On the left side of the house is the area for family entertainment, complete with a formal dining room, large family room with coffered ceilings that is totally open to the kitchen and morning rooms. The family room has a warm fireplace among a backdrop of a curved window wall. Behind the kitchen and pantry, is a utility room with a half bath and a hall leading to the four-car garage. The second floor has three suites, two with a Jack & Jill bath and one suite with a private bath. A large recreation room, gallery, veranda and screened porch complete the upstairs.
Learn More

