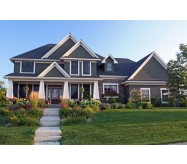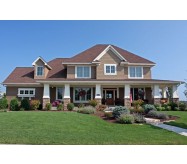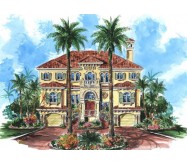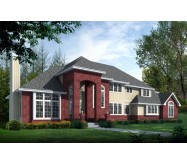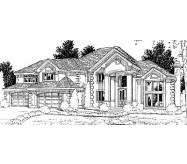You’ll love every inch of this vast design.
This quintessential Florida coastal home is derived from traditional Spanish heritage.
The grand style of this luxurious six bedroom home brings elegance and grace to perfection.
Contemporary construction and generous modern amenities combine with the classic charm of elaborate detail to display an aura of grandeur making this home the ultimate regal residence.
This magnificent manor offers an enormous amount of living space that will make living in this spacious home a true pleasure for the whole family. This house deserves a large lot with a great view.
This home is perfect for those who appreciate their privacy but love to entertain.
The various covered patios and breezways with bar and bar-b-que grill make hosting parties a joy.
The Library formal Dining Room and Billiard Room make spending time with guests more personal.
This well though out floor plan makes efficient use of every inch of floor space and provides such special features as a covered breezeway that leads to a secluded Guest Suite and plenty of parking and storage.
Learn More

