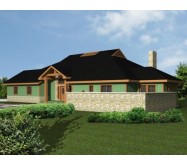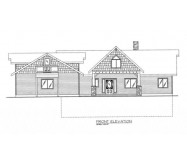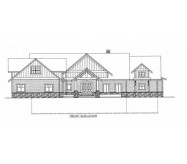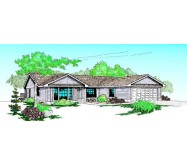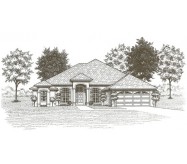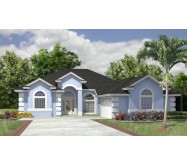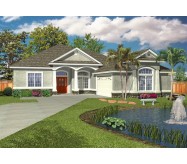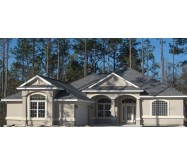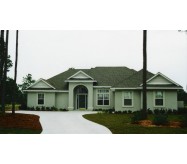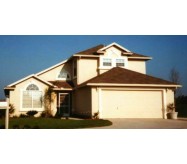This split bedroom plan offers tall ceilings throughout main living area and Master Wing. Optional upgrades include fireplace and built-ins at the Great Room, and marble perfume ledges, plant ledges, and glass wall at shower. Plan is ideal for lots with a view to the rear. Designer has many variations of this floor plan with alternative front elevations.
To view similar 3 bedroom plans please search our plans H1801A, H1802B, H1816A, H1820A, H1882A, H1912B, H1989A, H1994A, H1996A and H2234B. To view similar plans with a basement please search our plans H1965A and H2316A.
Learn More


