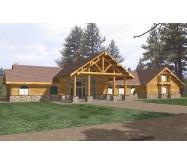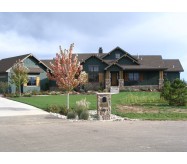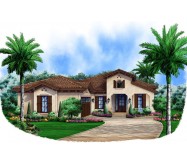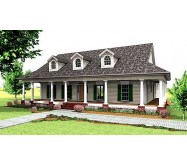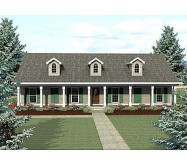This beautiful Spanish style house plan has 3 bedrooms and 3 baths within the great room floor plan. A courtyard, spacious master suite with 2 walk-in closets, a formal study that could easily be used as a 4th bedroom and a deluxe outdoor living area with a fireplace and outdoor kitchen are just a few of the amenities that makes this house plan so appealing. If you are in the market for the perfect Spanish style architecture then look no further than the Madeira House Plan.
Learn More


