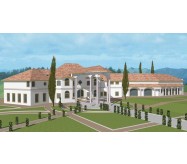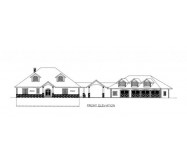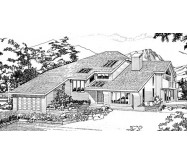With contemporary styling this seaside vacation home offers great livability and outdoor spaces. The foyer solarium living room family room and media room all boast vaulted ceilings. The sunken living room shares a through-fireplace with the formal dining room; each has access to an outdoor area. Skylights illuminate the foyer solarium gallery and bathrooms. The sunken master bedroom has a private deck and a spiral staircase to the loft. The media room is graced by a wet bar audio-visual center clerestory windows and a deck overlooking the solarium. Each secondary bedroom has a private vanity; Bedroom 2 has a built-in desk.
Learn More







