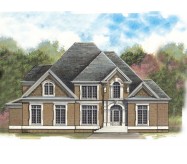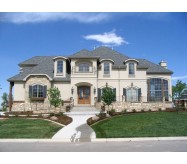This narrow-lot design is ideal for a golf course or lakeside lot. Inside the entry, the formal dining room is separated from the foyer and the massive grand room by decorative pillars. At the end of the day, the family will enjoy gathering in the cozy keeping room with its fireplace and easy access to the large island kitchen and the sunny gazebo-style breakfast room. The master suite features a uniquely designed bedroom and a luxurious bath with a vestibule and walk-in closet. The upstairs gallery shares the space with three family bedrooms, two full baths and a loft.
Learn More












