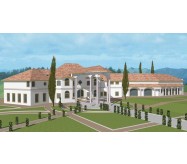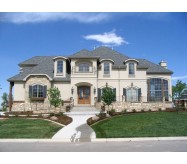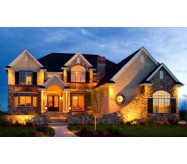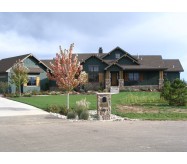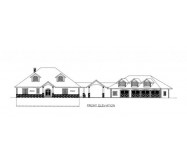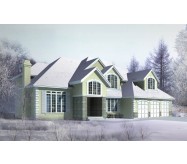This two-story home plan has an inviting rocking chair main covered porch leading to the grand foyer. The adjoining living and dining rooms with pillared entries provide an impressive formal area off the front foyer. The master suite features a walk-through dressing area with a generous closet and a lavish master bath with his and hers vanities. Off the master suite is also an exercise room with pool bath and sauna. A sweeping spiral staircase leads to the second story, featuring a play/media room, three bedrooms with full baths and a covered deck.
Learn More




