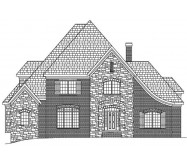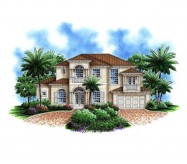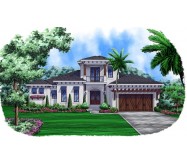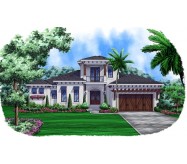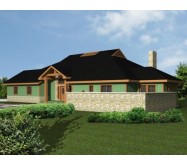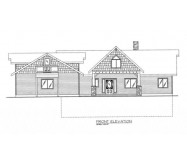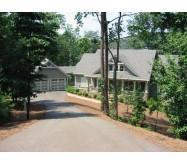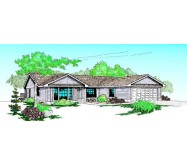The Weston Home Plan is a perfect family home. With a French Colonial style, this house design features split bedrooms, a great room layout and a large island kitchen perfect for entertaining. Upstairs, you will find three guest rooms each with their own bath and a private loft that could work as the perfect play room or family game room! If you're looking for the perfect great room home plan, the Weston is a must see.
Learn More
