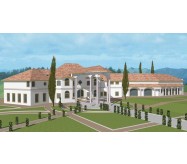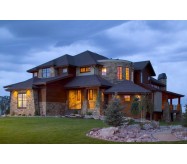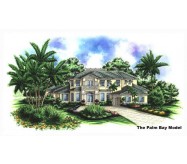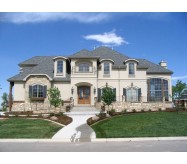THE SAVANNAH MANOR - Building restrictions apply in Collier County Florida. This design is a concept. Additional production time will be required. Call our office for details.
The epitome of classic Georgian design the Savannah Manor is for the owner with the most discriminating taste! The welcoming curb appeal is highlighted by towering columns and stacked stone accents. Upon entering you are immediately welcomed by the formal areas of the home and a view of the outdoor areas beyond. The island kitchen convenient to both formal and casual dining areas overlooks the family room and is perfect for family gatherings. The courtyard space adjacent to the family room and kitchen offer additional views and useable outdoor green space. Picture yourself entertaining on the enormous lanai complete with fireplace summer kitchen and a convenient pool bath. The master suite featuring a sitting area walk-in closets and a morning bar is located on the opposite side of the home for ultimate privacy. Upstairs you will find 3 additional bedrooms a study with sitting area and a theater. Yes the Savannah Manor is a true classic in every way.
Learn More














