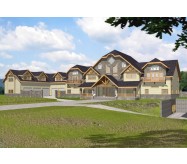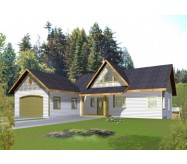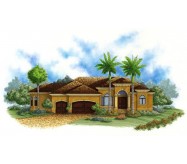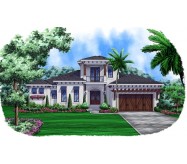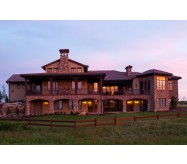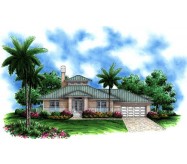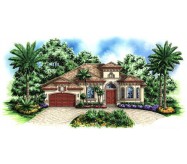This spacious West Indies house plan offers an open floor plan with a great room layout and tons of amenities. A large island kitchen, split bedrooms and a spacious master suite are just a few of the luxury features inside this beautiful house plan. Plenty of outdoor living space makes for great entertaining too! If you’re looking for a West Indies house plan at less than 2,600 sq. ft. that would fit perfectly on a waterfront lot, please take a closer look at the Callaloo House Plan.
Learn More

