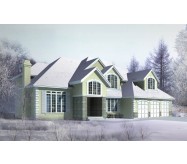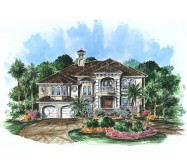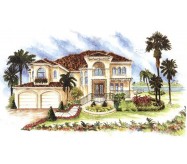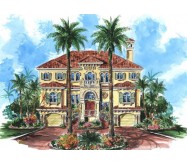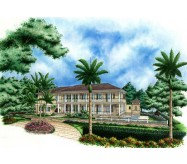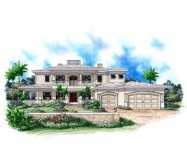If entertaining is your passion then this is the Mediterranean style house plan for you. With a large open floor plan and an array of amenities every gathering will be a success. Stylish front steps lead to the foyer which embraces living areas accented by a bridged walkway above. The great room is accented by a large expanse of double pocket sliding glass doors that offer access to a covered lanai for outside enjoyments. The gourmet kitchen delights with its openness to the rest of the house. The sunny parlor room radiates from the first-floor living area with a stunning overlook to the front porch. Beautiful staircase or use the elevator. The house plan features a luxurious master suite. With a balcony and a private bath opening through a pocket door it contains His and Her walk-in closets a whirlpool tub dual vanities and an oversize shower with a curved wall of glass block. Stroll across your open walkway to three oversized bedrooms one with its own private balcony to overlook the screen enclosed pool and spa area. Make this custom design house plan yours.
Alternate Side Entrance Garage Floorplan Available. Please call
Learn More





