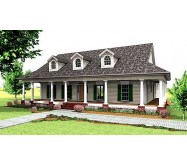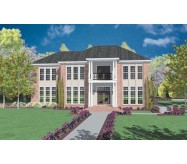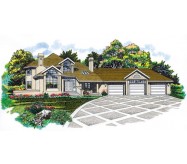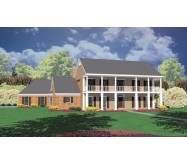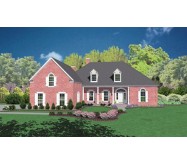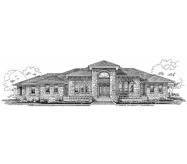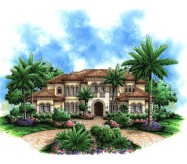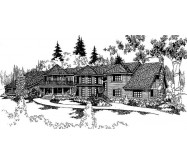Wrap around porches and dormers give this home just the right touches to make you feel at home. BUT step inside and you will know that this home is designed for TODAY.
The Huge Great Room boasts a 10'-0" ceiling and a wall of windows looking onto the rear covered porch.
From the Great Room a 5'-0" high wall separates the angled bar kitchen from the guests view without closing off the cook. The island holds a drop in downdraft range and built-in convection/microwave combo. A 42" high raised snack bar gives an extra eating area to the Dining Area.
The Master Bedroom has french doors looking out onto the rear porch. A spa style bath holds dual sinks a whirlpool tub and a large custom shower. His and Her closets give this home tons of storage!
A wonderful walk-in pantry holds a freezer and all the room you need to store extra groceries towels or extra items for the kitchen.
A cute 1/2 bath is tucked close to the laundry room and near the side door for guests.
Bedrooms 2 and 3 share a nice size bath.
Learn More
